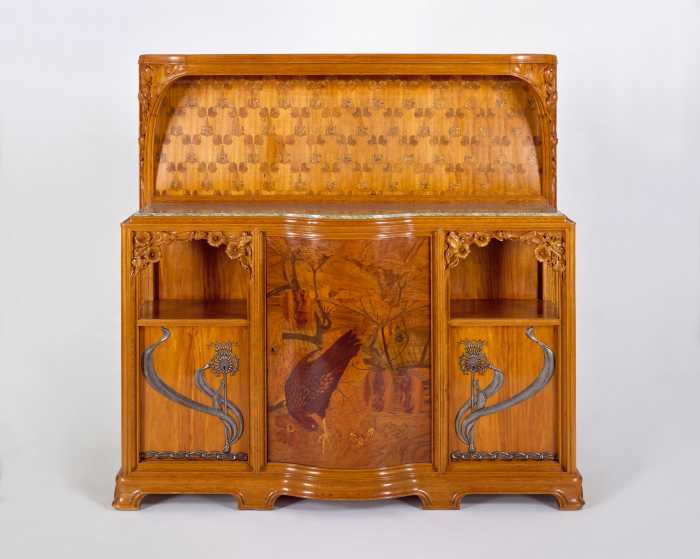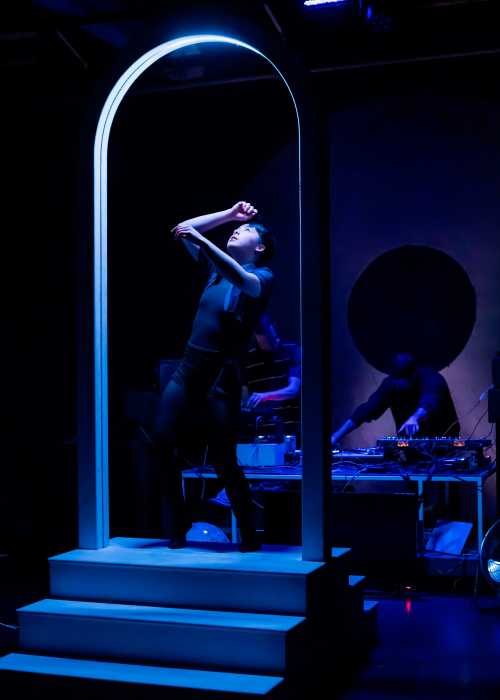
28 Herbert St., the site of Queensboro Flooring (Google Maps)
Nov. 10, 2017 By Nathaly Pesantez
A seven-story residential and commercial complex may be coming up at the current site of a wood floor installation company between Greenpoint and Williamsburg.
The site, located at 28 Herbert St., would see 22 residential units in 20,148 square-feet of space throughout the proposed 75-foot tall building. Over 4,600 square-feet of space is reserved for a retail store on the first floor, while a 6,263 square-foot area has been sectioned off for a non-profit institution on the second floor.

28 Herbert St. (Google Maps)
The corner building will see the 22 apartments from floors three to seven, with each floor housing between four to five units, save for the top floor, which will only see two units on it. An enclosed parking space for 12 cars is also planned, along with storage for 14 bicycles.
Queensboro Flooring and Euro Fine Cafe and Catering are currently listed at the site’s address.
The building’s design is by the Brooklyn-based Bricolage Design Associates. Tibi Zicherman is the developer, who is also known for his mixed use buildings in the Hunters Point section of Long Island City.
Zicherman said that construction on the site should begin eight months after the building permits, filed on Nov. 9, are approved. The building is expected to finish construction and open about two and a half years after that.
The retail shop, non-profit, and estimated price of the units are not yet known, Zicherman added.






