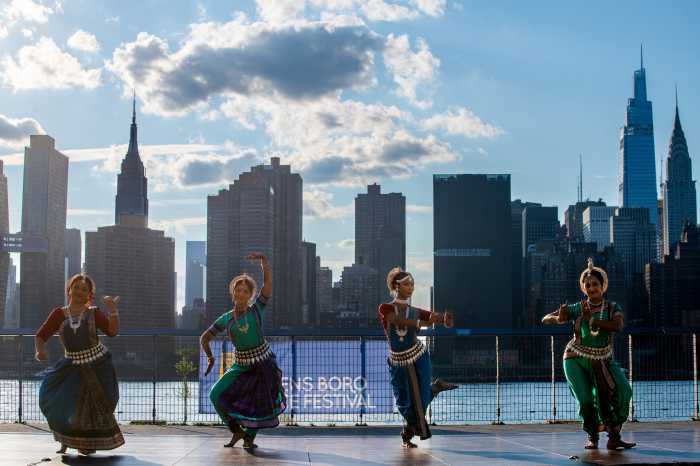
5 New Montrose Ave. (Google Maps)
Nov. 6, 2017, by Nathaly Pesantez
Plans have been filed for a new community facility and house of worship in South Williamsburg, where a one story auto repair shop currently stands.
The planned building at 5 New Montrose Ave., between the Hewes Street and Broadway train stations, would rise five stories in a total area of 9,492 square feet, building records filed on Nov. 3 show.
The building plans outline a sanctuary lobby and changing rooms on the first floor. A house of worship and accompanying library are reserved for the second floor, while the third floor will hold a library and study rooms. Clergical offices and a conference room are planned for the fourth floor.
The proposed site would also hold an enclosed parking space for one car, and an outdoor terrace on the fifth floor. An elevator would also run through the length of the 55-foot building.
Adam Kushner, of the Manhattan-based Kushner Studios, is the architect in charge of the building’s design. The architectural firm portfolio includes six prior community/institutional projects dating back to 1998, including a Wyckoff Heights Medical Center building and a medical facility in South Williamsburg.
The 2,450 square-foot lot is owned by Yehuda Miller, who purchased the property in 2015, according to city records.
Miller did not immediately return a request for comment on the project.





